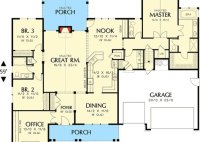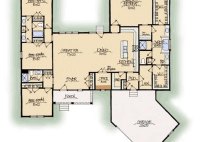Best House Plans For Empty Nesters
Best House Plans for Empty Nesters The departure of children from the family home, often referred to as becoming an “empty nester,” marks a significant life transition. This transition frequently prompts a reassessment of housing needs. Many empty nesters find themselves in homes that are larger than necessary, built for a bustling family life that no longer exists.… Read More »










