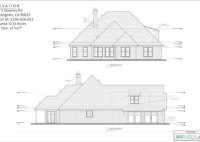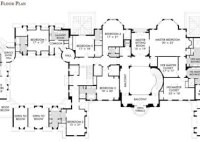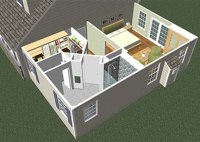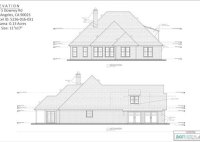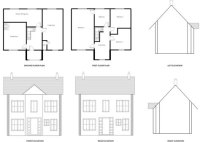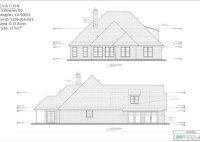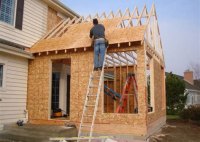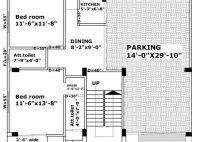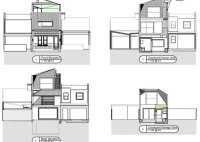What Is A Site Elevation Planner
What Is a Site Elevation Planner? A site elevation planner (SEP) is a valuable tool for architects and engineers to design buildings and structures that are compliant with local building codes and regulations. The SEP helps professionals determine the appropriate elevations for building components, such as foundations, floors, and roofs, to ensure the structure’s functionality and safety. Key… Read More »

