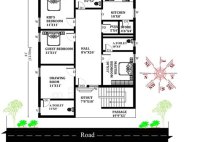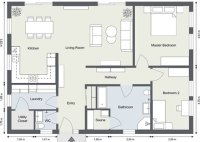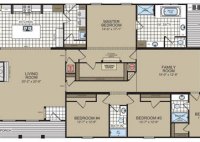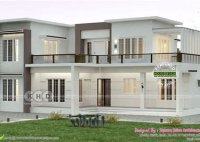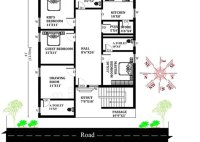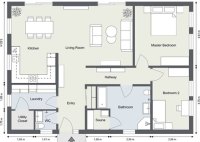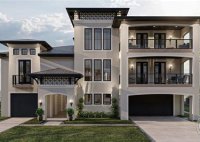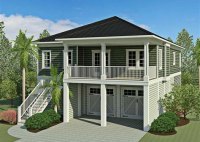West Facing Floor Plans As Per Vastu
Essential Aspects of West Facing Floor Plans As Per Vastu Vastu Shastra, an ancient Indian architectural system, offers guidelines for designing and constructing buildings in harmony with the natural elements. One crucial aspect of Vastu is the orientation of the floor plan, which can significantly impact the flow of energy within a space. Impact of West Facing Floor… Read More »

