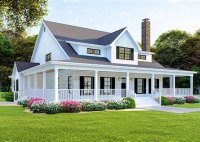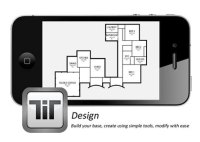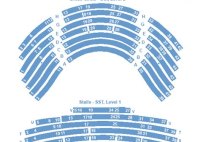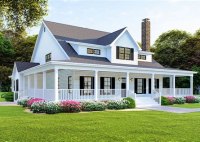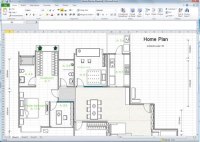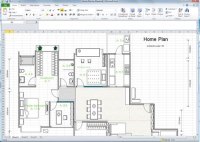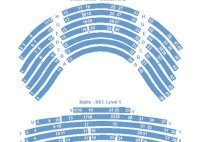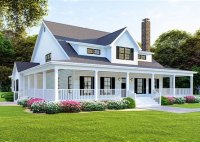Modern Farmhouse House Plans With Wrap Around Porch Designs
Modern Farmhouse House Plans With Wrap Around Porch Designs The modern farmhouse aesthetic has surged in popularity, blending the rustic charm of traditional farmhouses with contemporary design elements. A key component of this style, especially appealing in various climates and landscapes, is the wrap-around porch. This architectural feature provides not only aesthetic elegance but also functional outdoor living… Read More »

