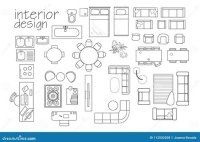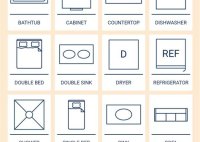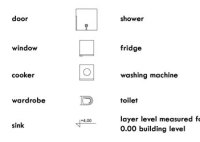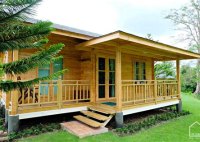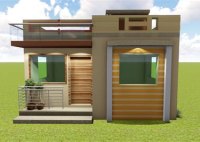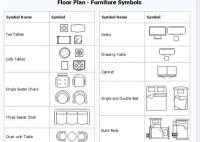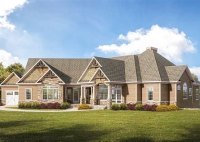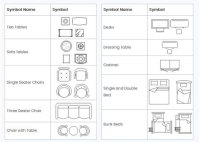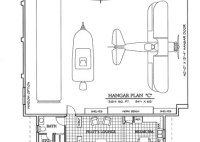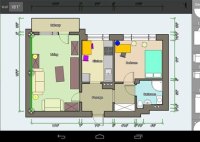Symbols Of Furniture In Floor Plan Design
Symbols Of Furniture In Floor Plan Design Symbols play a pivotal role in creating floor plans. They are used to represent furniture and other objects in a space, helping architects, interior designers, and contractors visualize the arrangement and layout of a room. Standardizing these symbols is essential to ensure clear communication and avoid confusion. Let’s delve into the… Read More »

