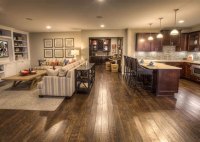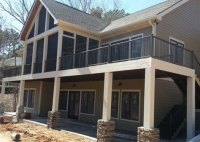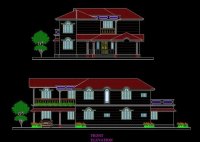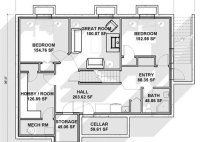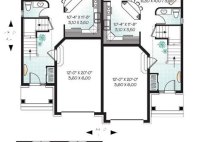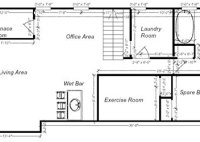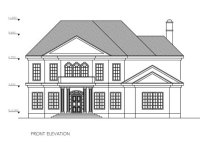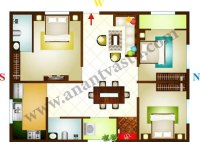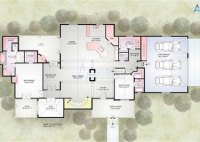Basement Open Floor Plan Ideas
Essential Aspects of Basement Open Floor Plan Ideas Transforming a basement into an open floor plan can create a spacious and inviting living space. By eliminating walls and partitions, you’ll gain flexibility in arranging furniture and maximizing natural light. Here are some essential aspects to consider when envisioning your open-concept basement: 1. Defining Zones An open floor plan… Read More »

