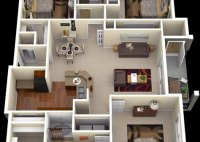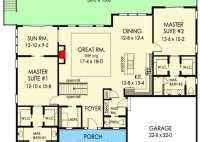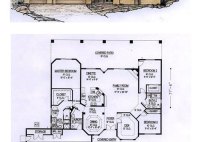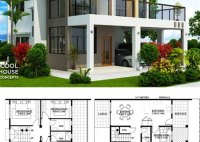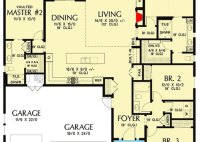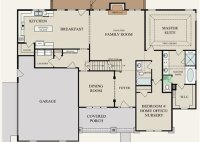Is Dte Home Protection Plan Worth It
Is DTE Home Protection Plan Worth It? DTE Energy offers a Home Protection Plan (HPP) that covers repairs and replacements for various home systems and appliances. Before deciding if the plan is right for you, it’s essential to understand its coverage and evaluate it against your specific needs and circumstances. Coverage and Exclusions The DTE HPP covers a… Read More »


