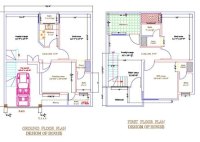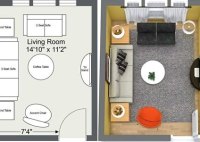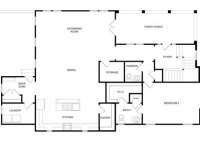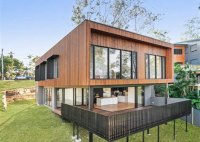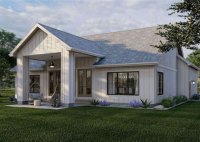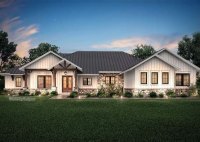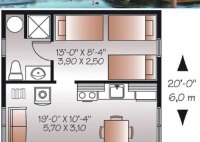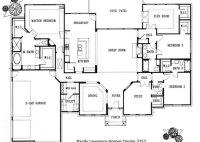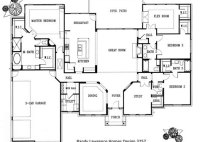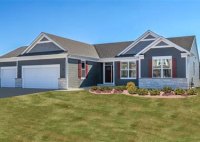5 Marla House Plan With 3 Bedroom
Essential Considerations for a 5 Marla House Plan with 3 Bedrooms Designing a 5 Marla house plan with three bedrooms requires careful consideration of several key aspects. Here are the fundamental elements to keep in mind when crafting the perfect home for your family: 1. Optimal Space Planning The floor plan should maximize space utilization without compromising comfort… Read More »

