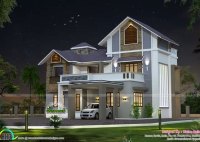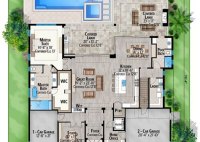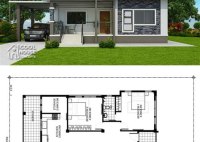Kerala House Plan And Estimated Cost To Build
Essential Aspects of Kerala House Plan and Estimated Cost to Build Kerala, known for its picturesque landscapes and rich cultural heritage, offers a unique style of architecture that reflects its tropical climate and traditional values. When planning to build a house in Kerala, several essential aspects need to be considered to ensure a comfortable, functional, and aesthetically pleasing… Read More »










