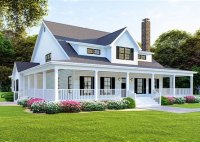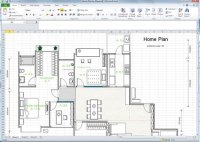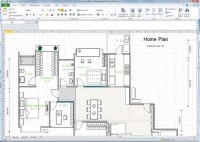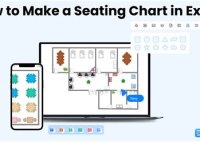How To Design A Floor Plan On Excel Spreadsheet
How To Design A Floor Plan On Excel Spreadsheet Designing a floor plan is a crucial step in any construction or renovation project. While dedicated architectural software offers advanced features, utilizing Microsoft Excel can be a surprisingly effective and cost-efficient method for creating basic floor plans. Excel’s grid-based structure, combined with its familiar interface and calculation capabilities, makes… Read More »










