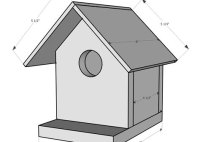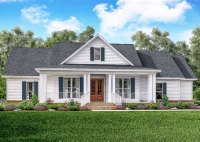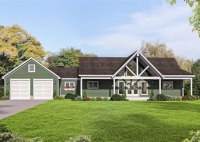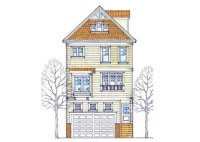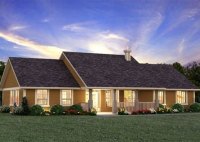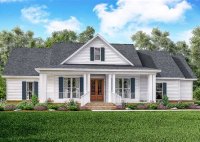What Is A Plantation Home
What Is A Plantation Home? A plantation home is a large, stately house that was built on a plantation, which was a large agricultural estate. Plantations were common in the American South, the Caribbean, and other parts of the world, and they were typically worked by enslaved people. Plantation homes were often built in a grand style, with… Read More »


