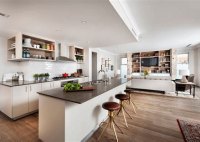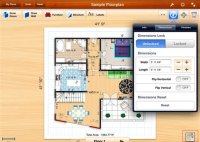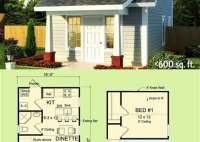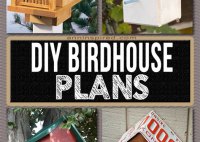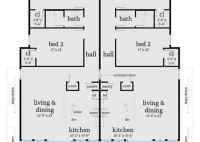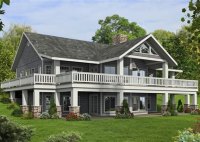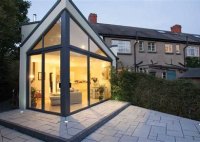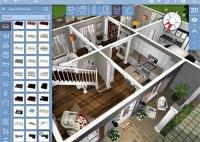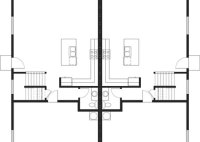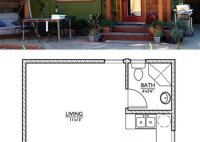Open Plan Small House
Open Plan Small House: Essential Aspects for a Spacious and Efficient Home In the realm of modern architecture, open plan concepts have become increasingly popular. For small homes, this design approach can be particularly beneficial, offering a sense of spaciousness, improved natural light, and enhanced flow. Creating an open plan small house requires careful planning and attention to… Read More »

