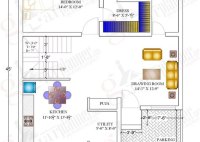Sloped Lot Home Plans
Essential Aspects of Sloped Lot Home Plans: Unlocking the Potential of Uneven Terrain Embracing the unique challenges and opportunities of a sloped lot can lead to captivating homes that seamlessly blend with their natural surroundings. Sloped Lot Home Plans require careful consideration of various factors to ensure a sustainable, functional, and aesthetically pleasing outcome. 1. Site Assessment and… Read More »










