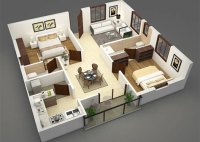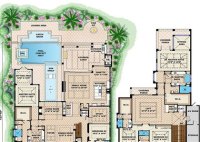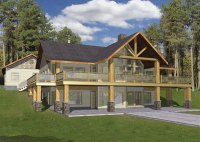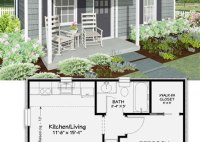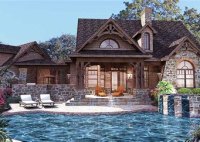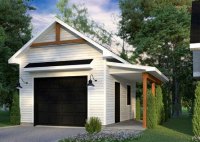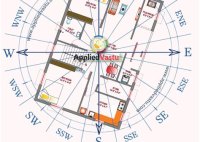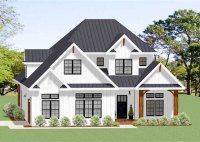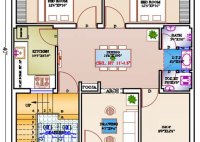Design 3d House Floor Plans
Design 3D House Floor Plans: A Comprehensive Guide ## Designing a house is an exciting journey, and creating 3D floor plans is a crucial step in bringing your dream home to life. With the advancement of technology, 3D house floor plans have become an invaluable tool for architects, interior designers, and homeowners alike. In this comprehensive guide, we’ll… Read More »

