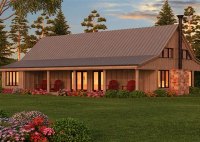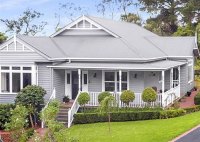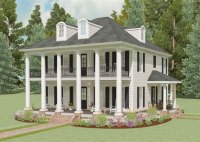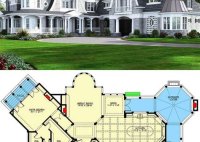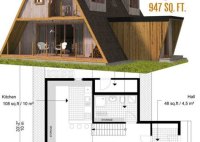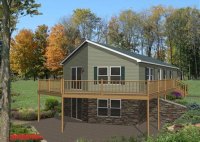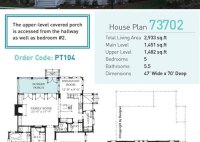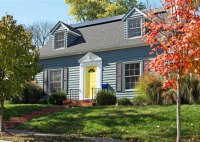Ranch Style Pole Barn House Plans
Ranch Style Pole Barn House Plans: A Fusion of Practicality and Aesthetic Appeal Ranch-style pole barn homes, a blend of traditional ranch architecture and the practicality of pole barn construction, have gained immense popularity for their affordability, flexibility, and rustic charm. These homes offer a unique lifestyle with spacious, open floor plans, vaulted ceilings, and a strong connection… Read More »

