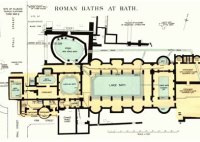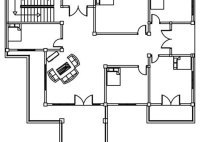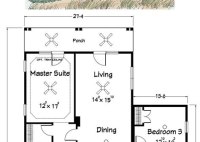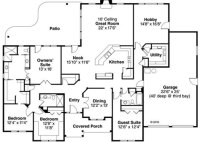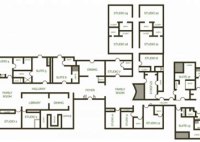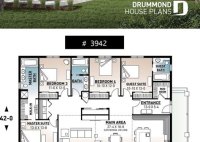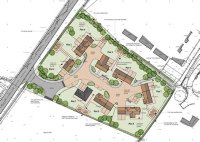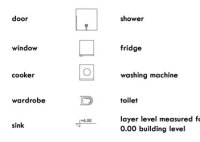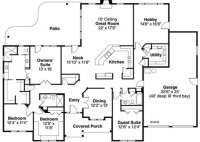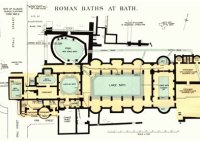Plan Of Roman Baths
The Plan of Roman Baths: A Detailed Exploration Roman baths, an integral part of Roman society, were not merely places for personal hygiene but served as social hubs, centers of relaxation, and even venues for business transactions. The design of these structures was meticulously planned, reflecting the Romans’ keen understanding of architecture, engineering, and the art of bathing.… Read More »

