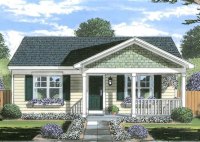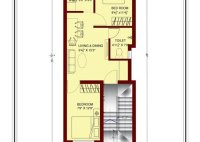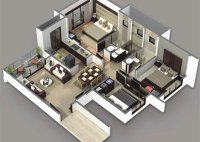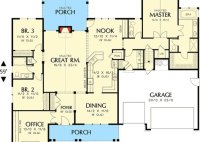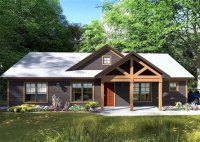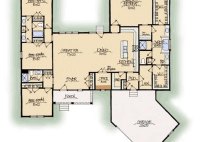Best House Plans For Empty Nesters In Usa
Best House Plans for Empty Nesters in the USA As children grow and leave the family home, many parents find themselves contemplating a significant lifestyle change. Downsizing from a larger family residence to a smaller, more manageable home becomes an attractive option. This transition presents an opportunity to re-evaluate housing needs and priorities, seeking designs that prioritize comfort,… Read More »

