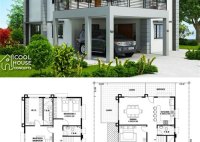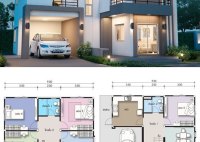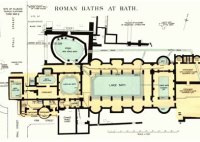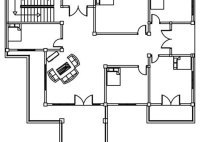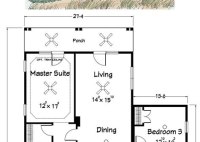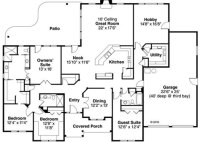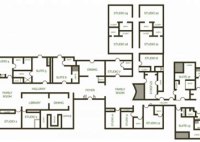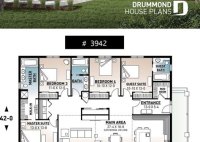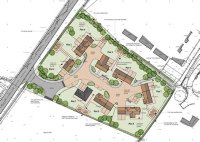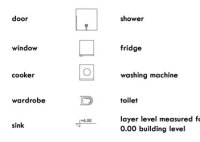5 Room Modern House Plans
5 Room Modern House Plans: A Guide to Efficient and Stylish Living Modern home design emphasizes open floor plans, clean lines, and a connection to nature. A 5-room modern house plan can be a practical and stylish choice for individuals, couples, and small families seeking a contemporary living space. These plans offer the perfect balance of functionality and… Read More »

