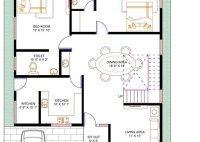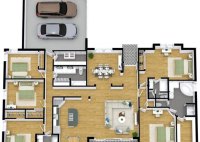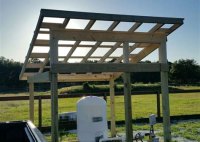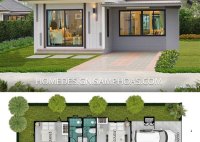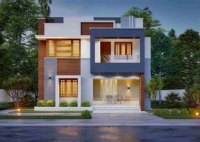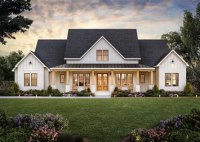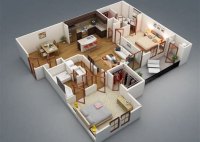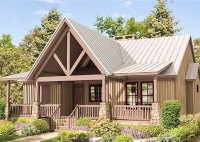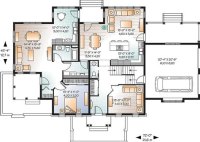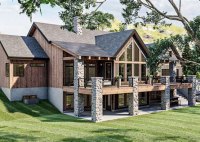Best House Plan For 30×60 Plot
Are you searching for the perfect house plan for your 30 x 60 plot? Look no further! We have compiled a guide to help you find the best design that maximizes space, functionality, and style. 1. Consider Your Needs and Lifestyle: – Assess your family’s needs, including the number of bedrooms, bathrooms, and living areas. – Consider your… Read More »

