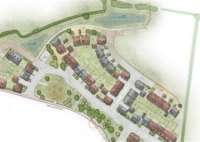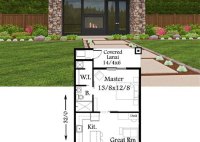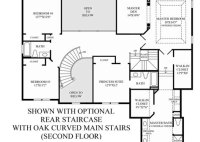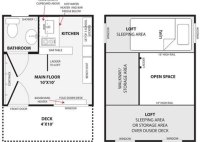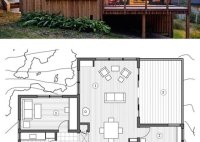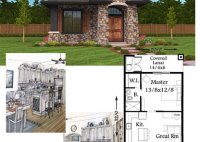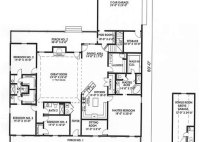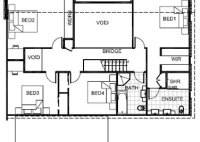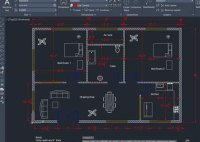We Can Build A House Plant Tree
We Can Build a Houseplant Tree: A Guide to Vertical Greenery Imagine a living, verdant sculpture rising from the floor of your home, a thriving ecosystem of houseplants cascading down a sturdy structure. This is the essence of a houseplant tree, an innovative approach to indoor gardening that maximizes space and creates a breathtaking display of life. This… Read More »


