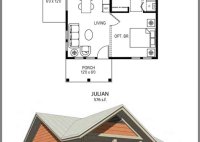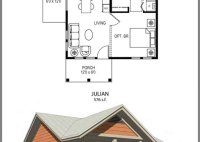Country Ranch House Plans With Wrap Around Porch Roofs
Country Ranch House Plans With Wrap-Around Porch Roofs The allure of a country ranch house with a wrap-around porch roof lies in its timeless charm and inviting appeal. This architectural style blends rustic elegance with modern practicality, offering a comfortable and spacious living experience. These homes evoke a sense of tranquility, providing a perfect sanctuary for families and… Read More »










