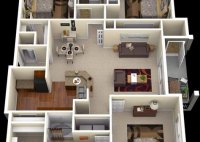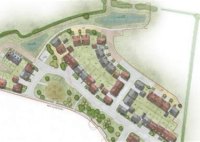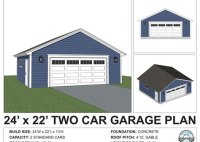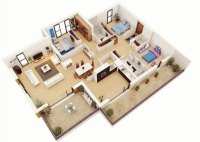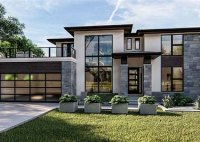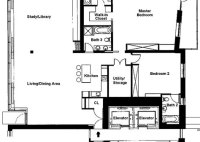Finland House Floor Plan 3 Bedrooms
Finland House Floor Plan: 3 Bedrooms for Modern Living Finland, known for its breathtaking landscapes, rich culture, and innovative design, also boasts distinctive architectural styles. Finnish houses often prioritize functionality, simplicity, and a connection with nature. When considering a 3-bedroom floor plan for a Finnish house, several key elements come into play, reflecting the country’s values and lifestyle.… Read More »

