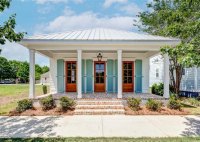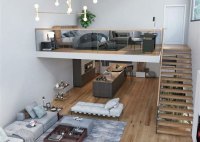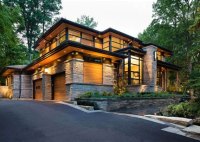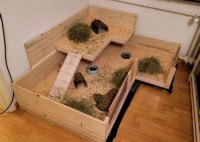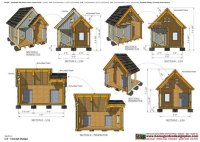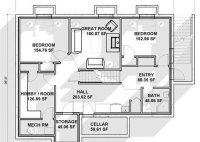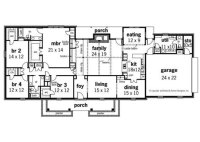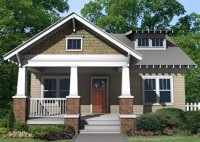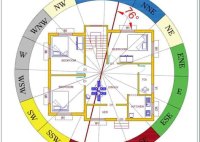House Plans New Orleans Style
House Plans: New Orleans Style New Orleans boasts a unique architectural heritage, reflecting influences from French, Spanish, Creole, and American cultures. This blend creates distinctive home styles that remain highly sought after today. Whether planning a new build or a renovation, understanding the key features of New Orleans architectural styles can help ensure a design that captures the… Read More »

