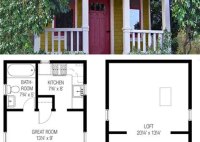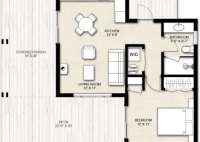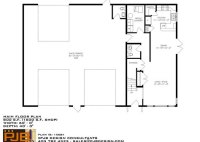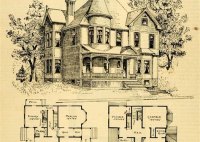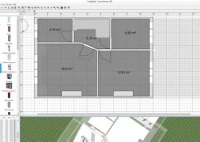Best Small Home Floor Plans
Best Small Home Floor Plans The appeal of a small home is undeniable. They offer a sense of cozy intimacy, are generally more affordable to build and maintain, and often have a smaller environmental footprint. But designing a small home that feels spacious and functional requires careful planning, especially when it comes to the floor plan. The best… Read More »

