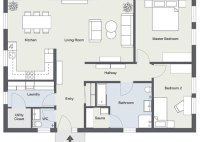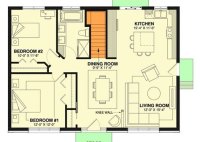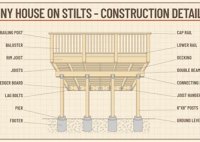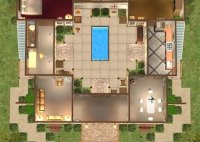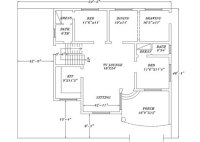How Do I Find The Original Floor Plan Of My House
How to Find the Original Floor Plan of Your House Locating the original floor plan of a house can be a valuable endeavor for homeowners undertaking renovations, resolving property disputes, or simply satisfying historical curiosity. Several potential sources exist, each requiring a different approach and offering varying degrees of success. Check Local Government Agencies Municipal or county offices… Read More »

