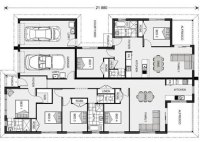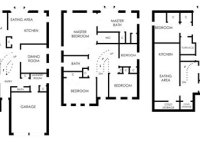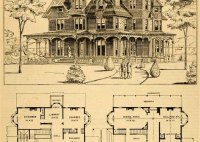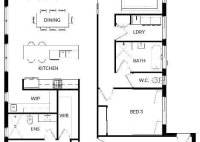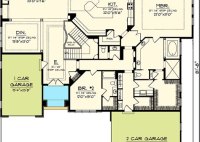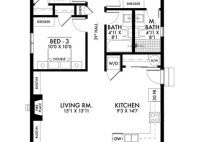Floor Plans Victorian
Floor Plans in Victorian Architecture Victorian architecture, a prominent style that flourished in the latter half of the 19th century, is characterized by its ornate details, intricate designs, and diverse floor plan layouts. These homes, often grand in scale, were designed to accommodate the needs of an expanding middle class, showcasing a shift in social norms and family… Read More »



