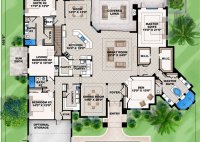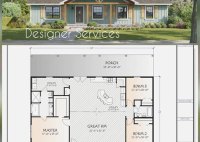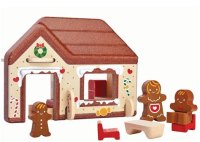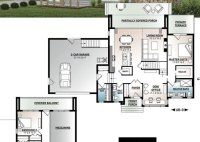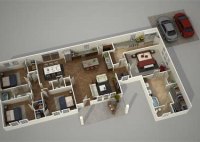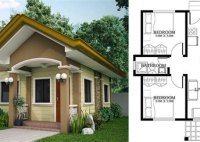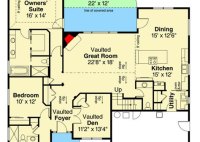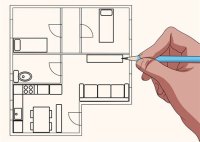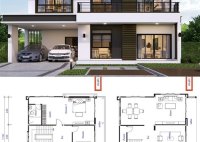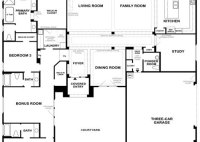House Plans Private Master Suite
Creating a Relaxing and Private Master Suite: A Comprehensive Guide Creating a Relaxing and Private Master Suite: A Comprehensive Guide The master suite is a sanctuary within your home, a private oasis where you can relax, recharge, and rejuvenate. Designing a master suite that offers both comfort and privacy is essential for creating a truly restful retreat. In… Read More »

