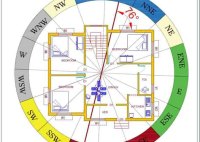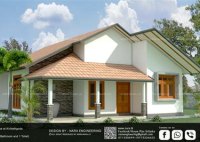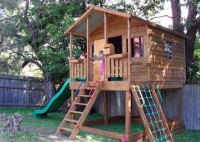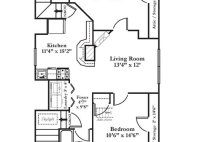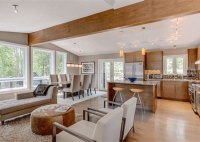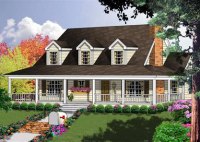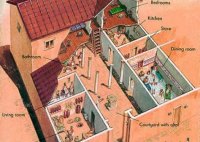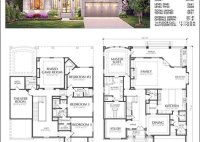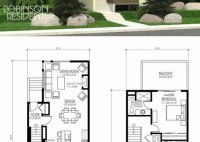Floor Plan According To Vastu Shastra
Floor Plan According to Vastu Shastra: A Guide to Harmony and Balance Vastu Shastra, an ancient Indian science of architecture and design, emphasizes the creation of harmonious and balanced living spaces. It considers various factors, including the positioning of rooms, the flow of energy, and the orientation of the building, to ensure the overall well-being of occupants. In… Read More »

