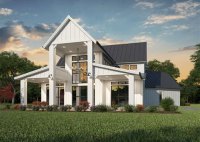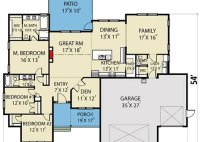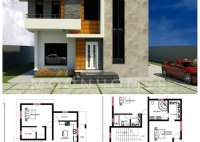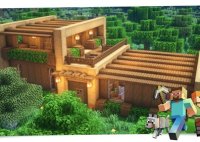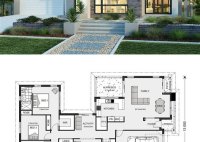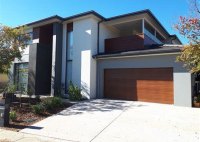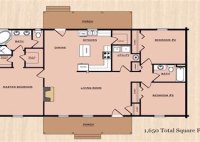Large Bird House Plans
Large Bird House Plans: A Comprehensive Guide for Bird Lovers ### Introduction Birdhouses are a great way to attract birds to your garden or backyard. They provide shelter and nesting sites for a variety of bird species, and they can also add a touch of charm and beauty to your outdoor space. If you’re looking to build a… Read More »


