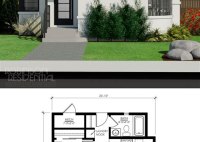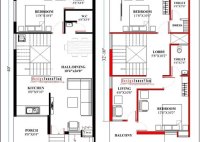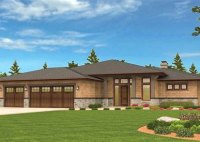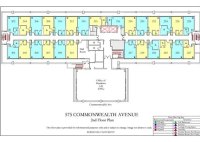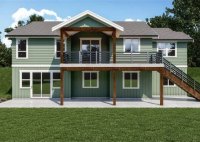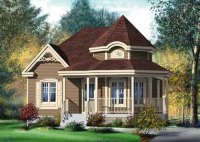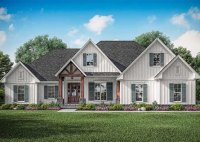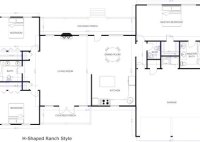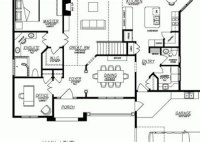Small House Design With Floor Plan
Small House Design with Floor Plan: Optimizing Space and Style In the realm of architecture and design, small houses have captured the attention of many due to their practicality, affordability, and sustainable living advantages. They offer a unique blend of functionality and aesthetics, maximizing every inch of space while maintaining a stylish and comfortable living environment. ### 1.… Read More »

