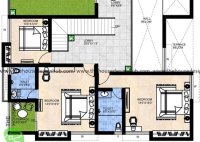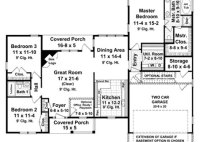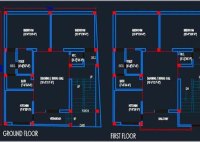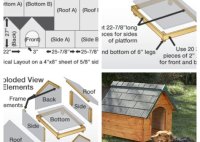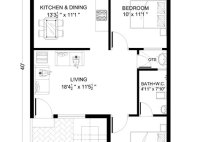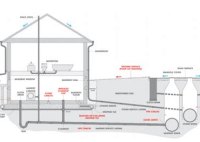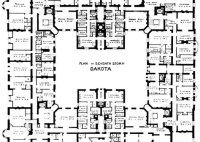Floor Plans For Duplex Houses
Floor Plans For Duplex Houses: A Comprehensive Guide Duplex houses are a popular housing option, offering affordability, privacy, and convenience. They consist of two separate living units, each with its own entrance, kitchen, and bathroom. Duplexes can be a great investment for homeowners, providing rental income and potential appreciation. When it comes to duplex house design, the floor… Read More »

