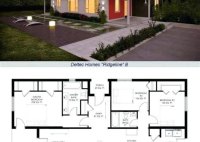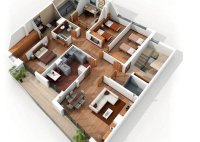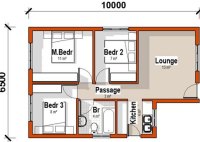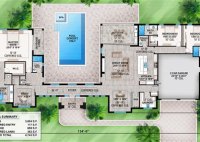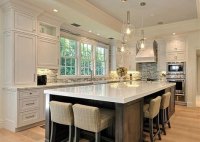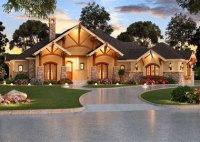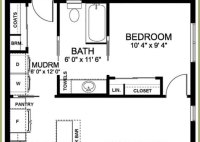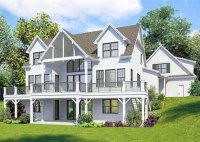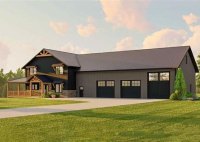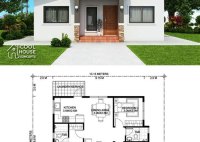Passive Solar House Floor Plans
Essential Aspects of Passive Solar House Floor Plans Harnessing sunlight to create a comfortable and energy-efficient home is the heart of passive solar design. Designing a passive solar house involves carefully considering floor plans to maximize solar energy gain and minimize heat loss, resulting in lower energy costs and a more sustainable living environment. 1. Orientation The most… Read More »

