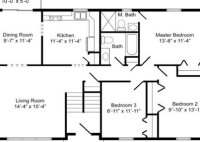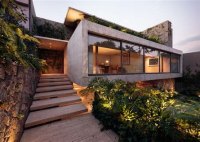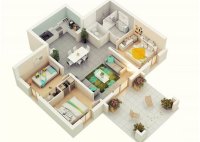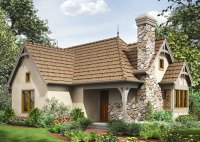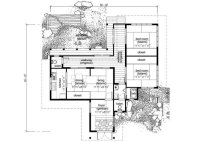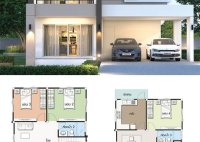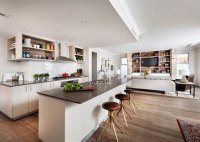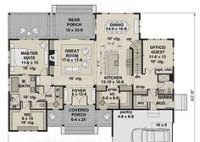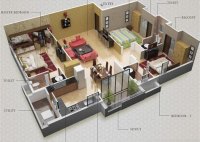High Quality House Plans
Essential Aspects of High-Quality House Plans Creating a dream home requires careful planning and execution, with one of the most critical steps being the selection of high-quality house plans. Well-designed plans are the foundation upon which your home will be built, ensuring comfort, functionality, and aesthetic appeal for years to come. Here are the essential aspects to consider… Read More »

