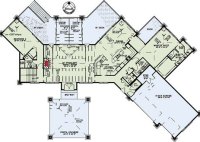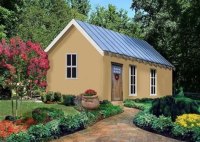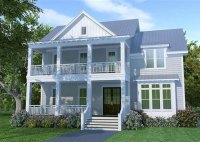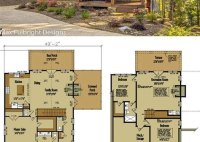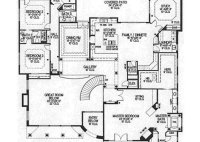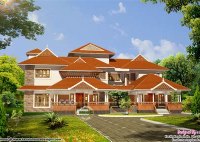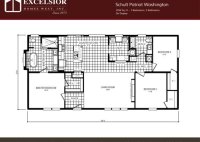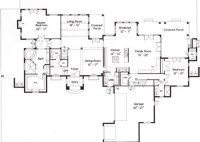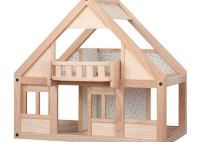Prairie House Plans Designs
Prairie House Plans: A Guide to Design and Inspiration Prairie houses, characterized by their low-pitched roofs, horizontal lines, and connection to nature, have become a timeless architectural style. The movement, which originated in the early 20th century, championed functional design, open floor plans, and a harmonious relationship between the interior and exterior spaces. Today, Prairie houses continue to… Read More »

