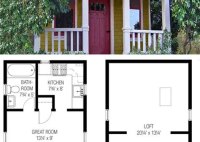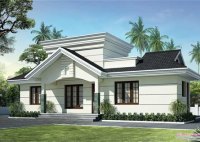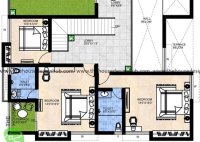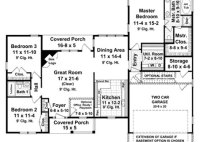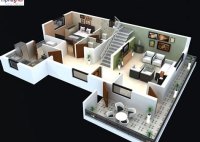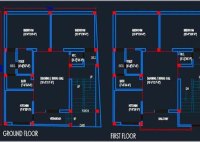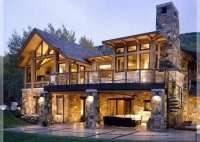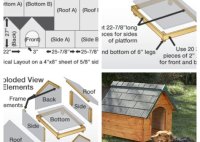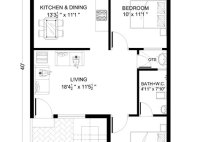Tiny House Floor Plans
## The Essential Guide to Tiny House Floor Plans When it comes to designing a tiny house, the floor plan is one of the most important aspects to consider. It will determine how the space is laid out, how it flows, and how comfortable it is to live in. There are a number of factors to consider when… Read More »

