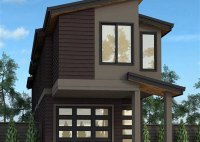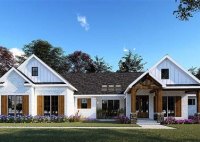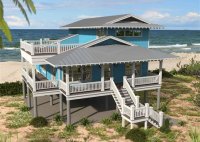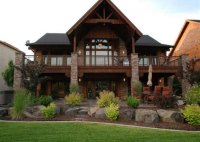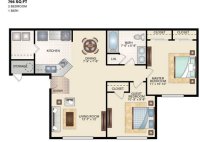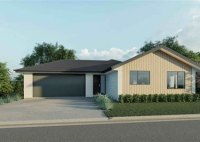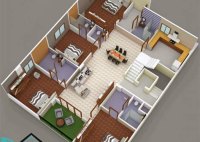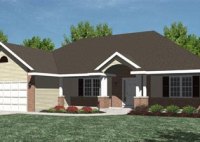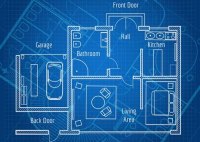Modern Narrow Houses Plans
Modern Narrow Houses: Essential Aspects to Consider In urban areas, where land space is at a premium, narrow houses are becoming increasingly popular. These homes offer a unique combination of space efficiency, architectural style, and affordability. If you’re considering building or renovating a narrow house, here are some essential aspects to keep in mind: 1. Space Planning and… Read More »

