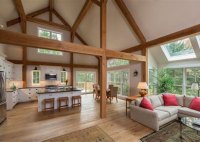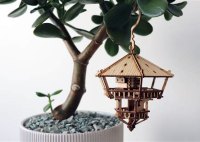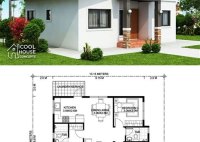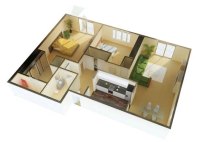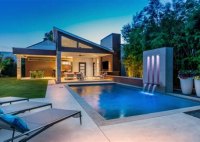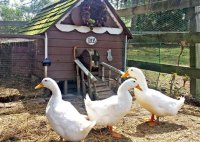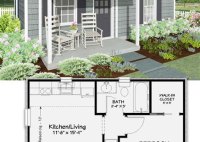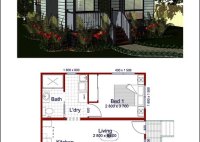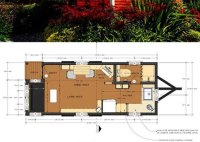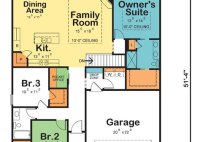Small Post And Beam Home Plans
Small Post and Beam Home Plans Post and beam construction offers a unique aesthetic appeal, characterized by exposed structural elements and open floor plans. This building style, with its inherent strength and flexibility, lends itself well to smaller home designs, making it an attractive option for individuals or families seeking a blend of rustic charm and modern functionality.… Read More »

