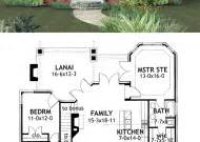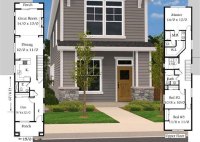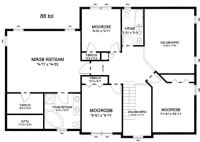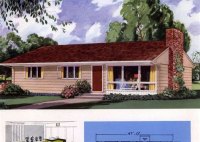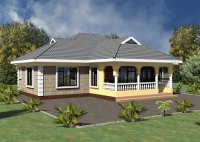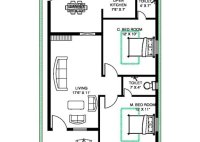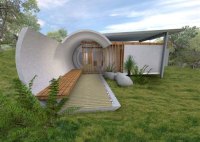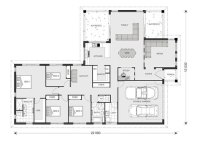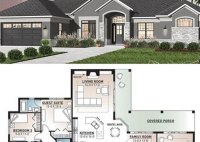Perfect Small House Plan
Essential Aspects of a Perfect Small House Plan Building a small house can be a great way to reduce your living expenses, minimize your environmental impact, and create a more intimate and cozy living space. However, it’s essential to carefully plan your small house to ensure that it meets your needs and is both functional and comfortable. Here… Read More »

