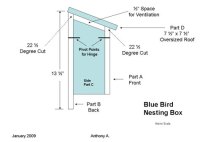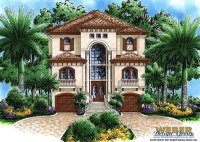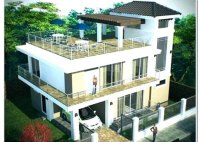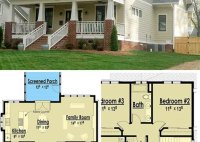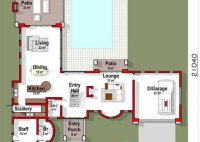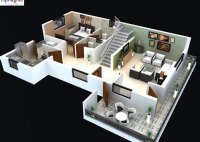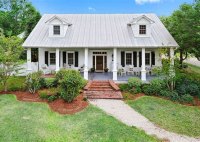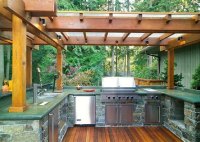Bluebird Boxes Plans
Building the Perfect Bluebird Box: A Comprehensive Guide to Essential Aspects Bluebirds, with their captivating azure plumage and cheerful songs, are a cherished sight in many backyards. Providing them with suitable nesting boxes is crucial for their survival and the flourishing of their populations. 1. Dimensions and Specifications The optimal dimensions for a bluebird box are: Floor: 5″… Read More »

