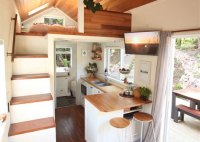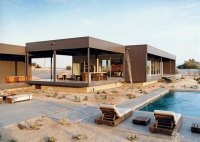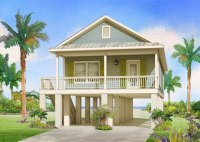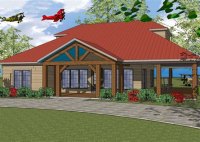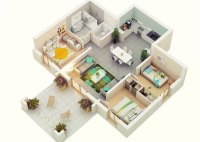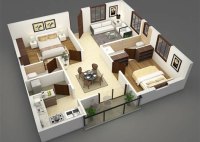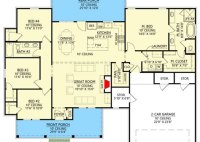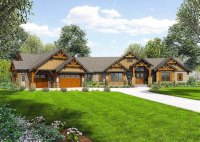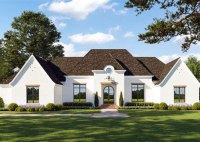Tiny Home Interior Plans
Essential Aspects of Tiny Home Interior Plans Designing a tiny home interior requires careful planning and consideration of essential aspects to maximize space and functionality. Here are some key factors to keep in mind when creating an interior plan for your tiny abode: 1. Space Planning and Layout: Optimizing space is crucial in a tiny home. Consider the… Read More »

