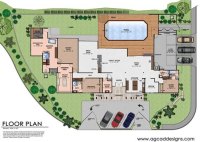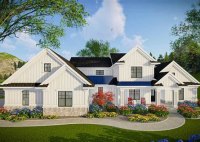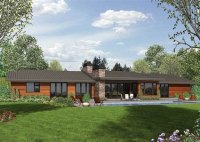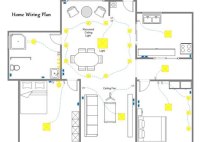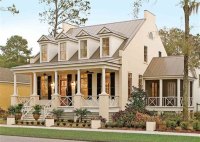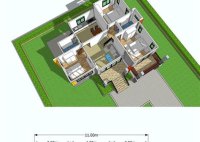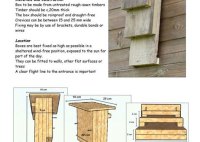Gingerbread House Lesson Plans
Gingerbread House Lesson Plans: Essential Ingredients for Success Creating gingerbread houses is a beloved holiday tradition that can spark creativity, foster teamwork, and create lasting memories. To ensure an engaging and educational experience, it’s crucial to incorporate well-crafted lesson plans. Here are the essential aspects to consider when developing gingerbread house lesson plans: 1. Learning Objectives: Clearly define… Read More »



