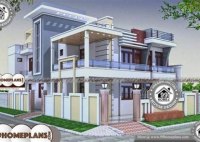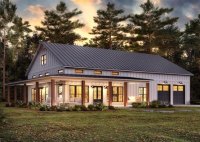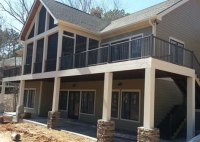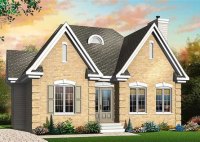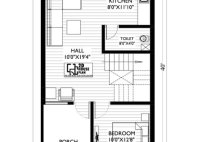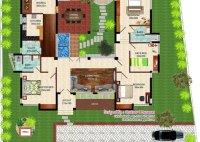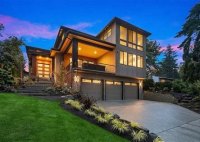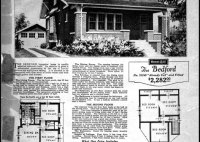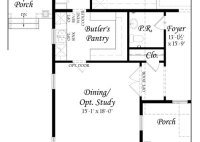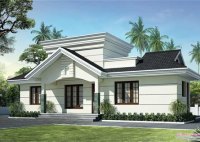2 Story House Plans For Corner Lots
2-Story House Plans for Corner Lots: Essential Considerations Designing a two-story house plan for a corner lot presents a unique set of opportunities and challenges. With additional light and space available, corner lots offer the potential for stunning designs. However, specific considerations must be made to ensure optimal functionality and curb appeal. Here are some essential aspects to… Read More »

