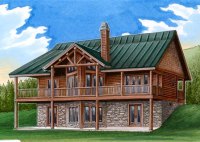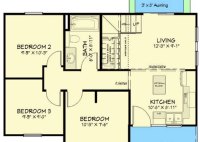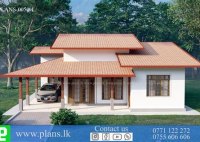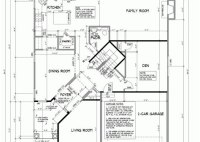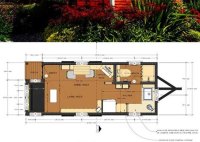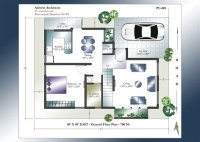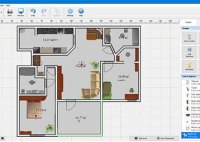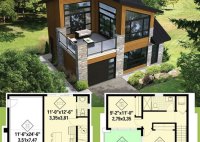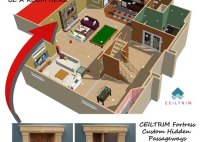30 Day Strength Training Plan
30-Day Strength Training Plan: A Comprehensive Guide to Building Strength Embarking on a 30-day strength training plan is an excellent way to enhance your physical capabilities, improve body composition, and boost overall fitness levels. This comprehensive guide will provide you with all the essential aspects of a 30-day strength training plan, ensuring that you maximize your results and… Read More »


