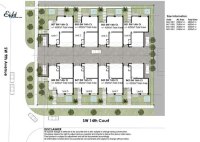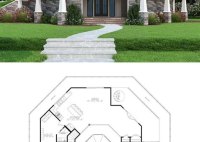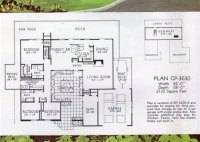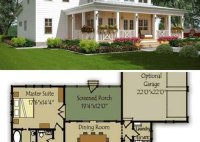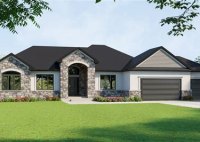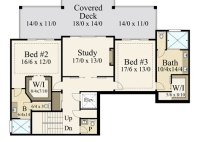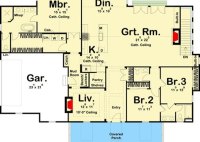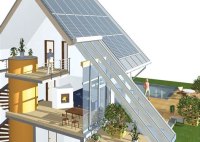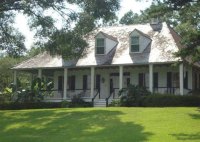Housing Development Floor Plans
Essential Aspects of Housing Development Floor Plans Floor plans hold immense significance in the realm of housing development. They provide a detailed blueprint for the layout and functionality of living spaces, ensuring that they meet the needs of future occupants while adhering to building codes and regulations. Neglecting the importance of floor plans can lead to costly mistakes… Read More »

