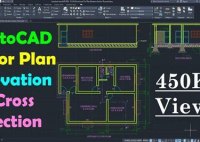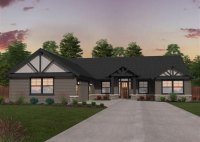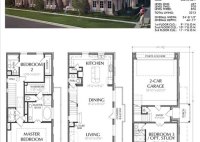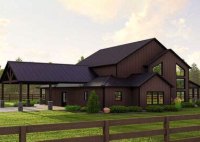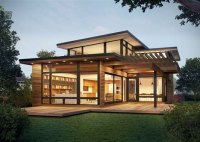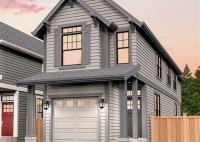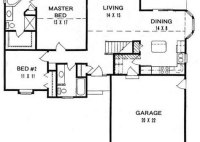How To Draw House Plan Using Autocad 2007
How to Draw House Plan Using AutoCAD 2007 AutoCAD is a computer-aided design (CAD) software that is used by architects, engineers, and other professionals to create 2D and 3D drawings. It is a powerful tool that can be used to create a wide variety of drawings, including house plans. If you are new to AutoCAD, or if you… Read More »

