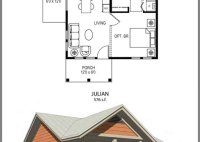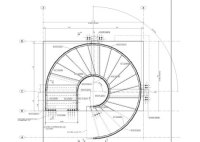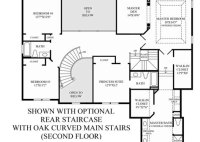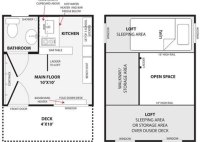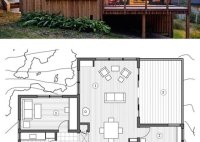Country Ranch House Plans With Wrap Around Porch Design
Country Ranch House Plans With Wrap Around Porch Design Country ranch houses are known for their simplicity, practicality, and timeless appeal. The open floor plan, single-story design, and often-included porch make them both comfortable and inviting. When combined with a wrap-around porch, these homes take on an even more charming and welcoming character. This design element not only… Read More »


