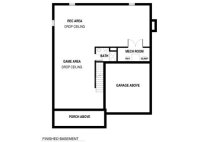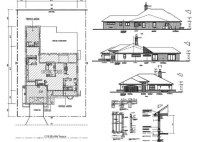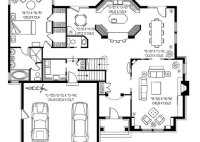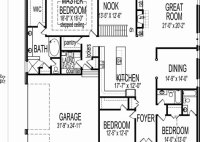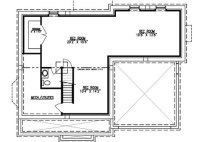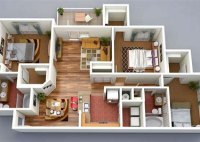Duck House Diy Plans
Building Your Own Duck House: A DIY Guide Providing a safe and comfortable shelter for your ducks is essential for their well-being. A well-constructed duck house not only protects them from the elements but also offers a dedicated space for nesting, resting, and laying eggs. If you’re looking to create a custom dwelling for your feathered friends, building… Read More »


