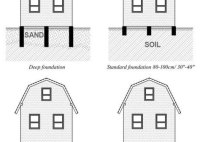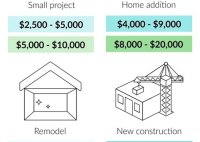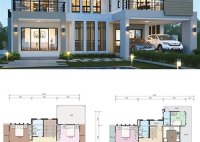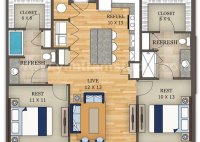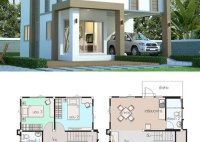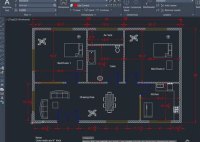Cost Of Architect To Draw House Plans In Kenya
Cost of Architect to Draw House Plans in Kenya Constructing a dream home is a significant financial investment, and a crucial part of this process involves engaging an architect to design the house plans. The cost of an architect in Kenya can vary considerably depending on several factors, including the size and complexity of the project, the architect’s… Read More »



