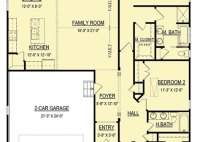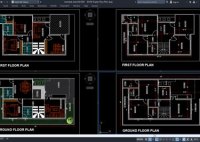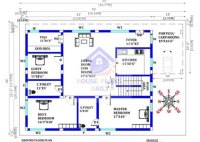How To Make Homemade Plant Food For Indoor Plants
How to Make Homemade Plant Food for Indoor Plants Maintaining the health and vigor of indoor plants often necessitates supplemental feeding. While commercially produced plant fertilizers are readily available, homemade alternatives offer a cost-effective and environmentally conscious solution. These DIY recipes utilize common household items, providing essential nutrients for plant growth without the synthetic chemicals found in many… Read More »










