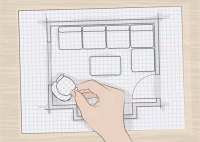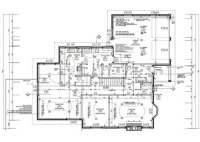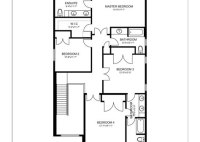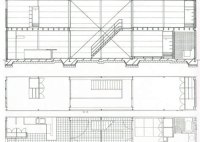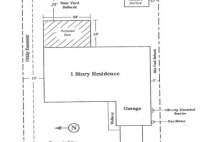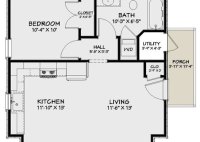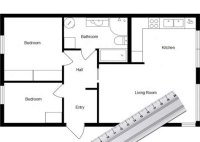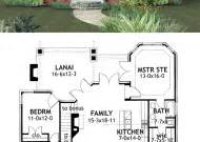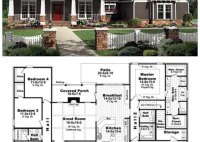What Is A Plan Drawing
What Is A Plan Drawing? A plan drawing, often simply called a “plan,” provides a graphical representation of a design for construction or manufacturing. It’s essentially a bird’s-eye view, depicting the layout and dimensions of a space or object as if viewed from directly above. Plans are fundamental tools in various fields, including architecture, engineering, landscaping, and product… Read More »

